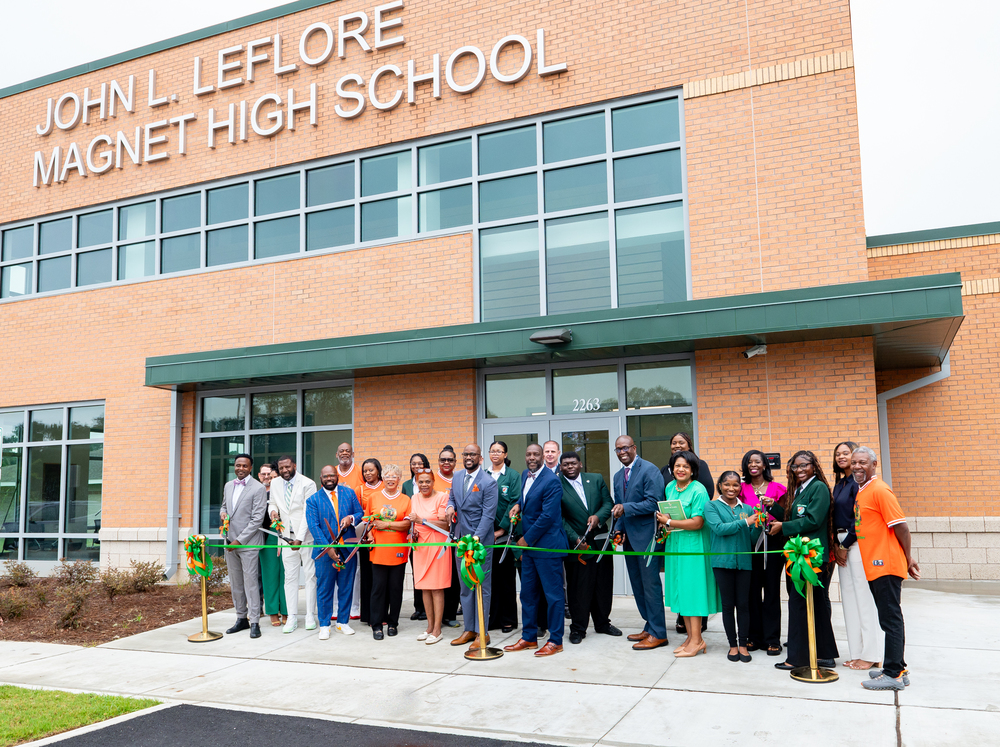On August 5, Mobile County Public Schools officials were proud to cut the ribbon at the grand opening of the renovated LeFlore Magnet High School.
The focal point of LeFlore’s new campus is a beautiful new school building that opens on St. Stephens Road. The new building, which is completed and ready for students and teachers for the first day of school on Monday, August 11, includes 30 state-of-the-art classrooms, two computer labs and an administration area. The project added more than 164,400 square feet of classroom space and required 14 miles of new data cables to complete the extensive technological infrastructure.
LeFlore Magnet’s modernized and upgraded campus was designed to enhance visibility and security at the historic high school, and includes glass-enclosed connectors that allow students to navigate the entire school campus indoors. In addition, a continuous monitoring system with a controlled access front lobby and a security motion detection system and security cameras have been installed throughout the campus.
This new campus, along with ongoing renovations to existing buildings, will advance LeFlore Magnet’s mission of academic excellence, and the beautiful new school is also a welcome enhancement to the Toulminville community.
“We are extremely excited to open the doors of our brand-new school,” said Dr. Antonio Williams, Principal of LeFlore Magnet. “This project will continue to support that Rattler Pride and the morale of our school community. This project is more than just a new school for us. It’s a symbol of the excellence we are rooted in and the greatness we are growing toward. It’s a great day for the entire John L. LeFlore Magnet High School community, and the possibilities ahead are limitless.”
The project marks a transformative moment for the school and for its surrounding community, said Sherry Dillihay-McDade, who represents District 4 on the Mobile County Board of School Commissioners. “The new LeFlore Magnet High School is a beacon of innovation, excellence, and opportunity,” she said. “This state-of-the-art facility represents our unwavering commitment to empowering students with the tools they need to succeed in an ever-changing world. Together, we are building not just a school, but a legacy of learning that will inspire generations to come.”
Additional enhancements to LeFlore Magnet’s campus include:
A new entrance sign and an LED message board on St. Stephens Road
Additional seating, a new balcony, and a state-of-the-art sound and lighting system in the school’s auditorium
Renovation of the media center
Upgrades to the natatorium and gym
New practice rooms for the band and choir
Restoration of the school’s historic fencing around the campus perimeter
A new maintenance structure near the new football stadium; and
A new practice field.
The new construction and campuswide renovation project, which began in 2022, includes ongoing enhancements to LeFlore Magnet’s existing buildings. This work will be completed later this fall and is planned in phases to ensure minimal disruption of the academic calendar.
During the initial design process, the MCPSS Facilities Division worked with Goodwyn Mills Cawood, which provided architecture, interior design, civil engineering, geotechnical engineering, landscape architecture, environmental, surveying and construction materials testing services. Rolin Construction was the general contractor.
LeFlore Magnet and MCPSS officials would like to thank the school system’s Facilities Division leaders who have spearheaded this extensive project, particularly Louis Anderson, Executive Director; Mike Griswold, Contract Administrator; and John Seitz, Contract Specialist.

